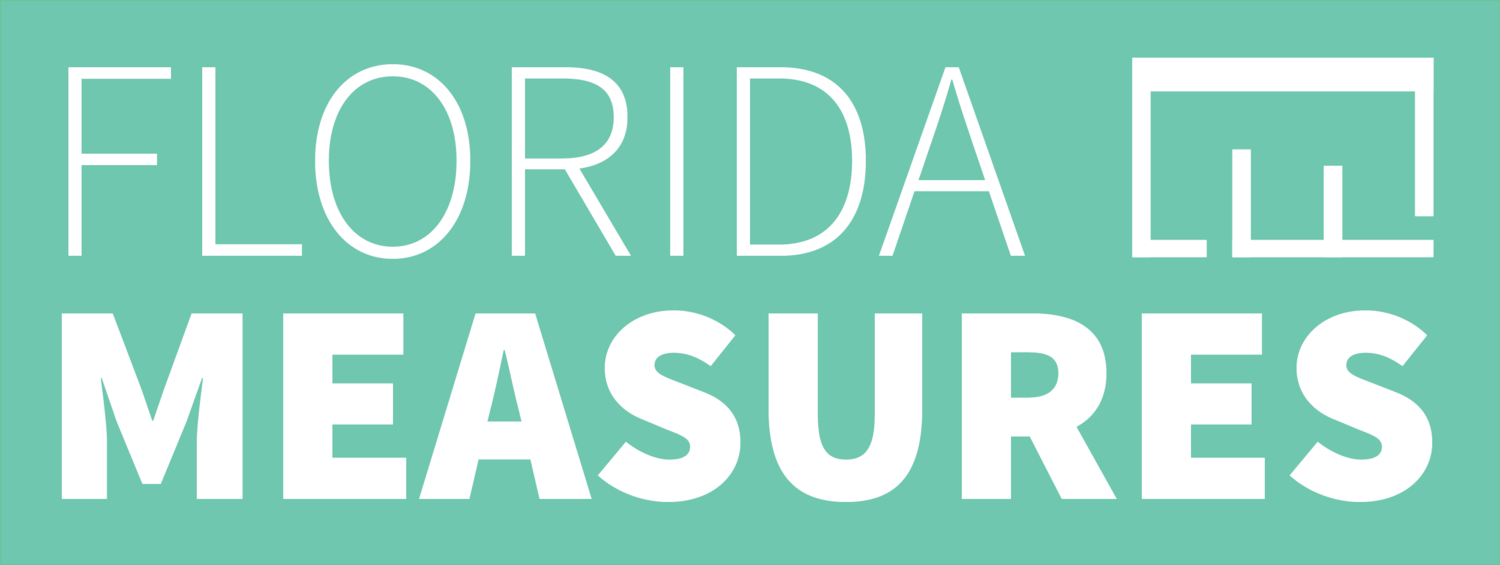Our Services
As-Built Floor Plans
Whether you need plans for renovations, emergency planning or marketing, we have an extensive toolkit to make it happen. Our laser measured floor plans include all interior and exterior walls, windows and doors, stairs and elevators, plumbing fixtures and built-in millwork, room labels and dimensions.
BOMA Area Analysis
In Commercial Real Estate, one thing is for certain: Buildings are constantly changing. As different tenants come and go, the area information calculated from the building’s shifting floor plans become outdated. We can provide an up-to-date BOMA area analysis of the as-built conditions of the building and an area chart with area info-graphics to help you make data driven leasing decisions. LEARN MORE
Architectural Packages
If your project requires additional details, you can also add: Wall outlets, HVAC elements, furniture and equipment locations. We also offer Reflected Ceiling Plans, Roof Plans, Elevations, Fire and Life Safety Plans.
Area Certification
We will certify the usable area and calculate the rentable area, if applicable. Written on our letterhead and included with each project.
Lease Marketing Plans
Floor plans which highlight a single unit to assist in marketing your leasing opportunities and help to shorten the vacancy period.
AutoCAD DWG
All of our plans are made available for CAD users in the DWG file format using layer standards according to the American Institute of Architects (AIA) and the United States National CAD Standard. We help enable flexible working and collaboration for Architects, Engineers, Interior Designers and CAD Technicians with secure cloud file sharing. LEARN MORE
Adobe PDF
All of our plans and documents are presented in PDF file format. We help enable flexible working and collaboration for Property Owners, Managers, Operators, Brokers, Tenants, and Construction Managers with secure cloud file sharing. Print, share, access or view your projects on any device, at anytime, anywhere. LEARN MORE
